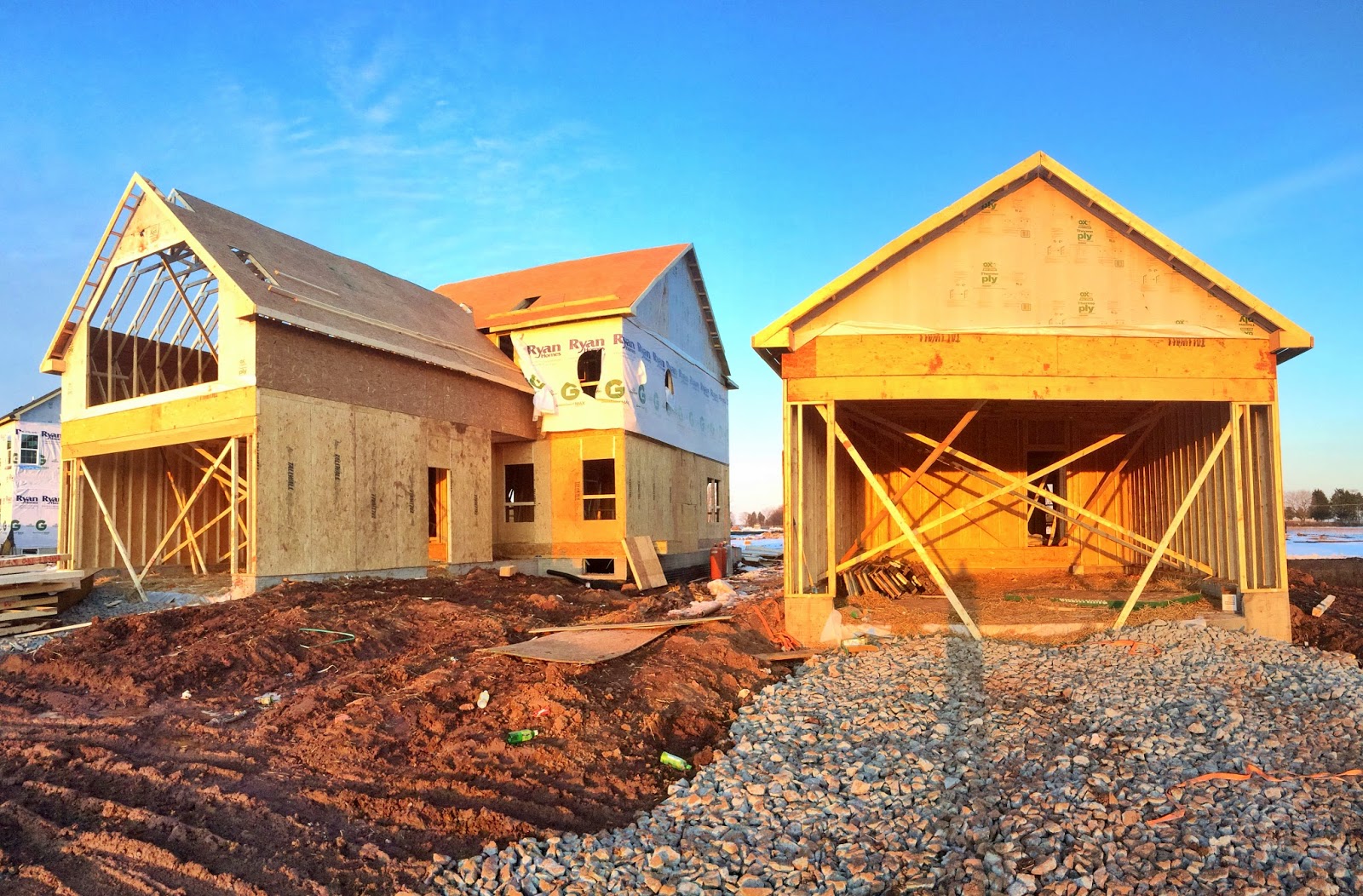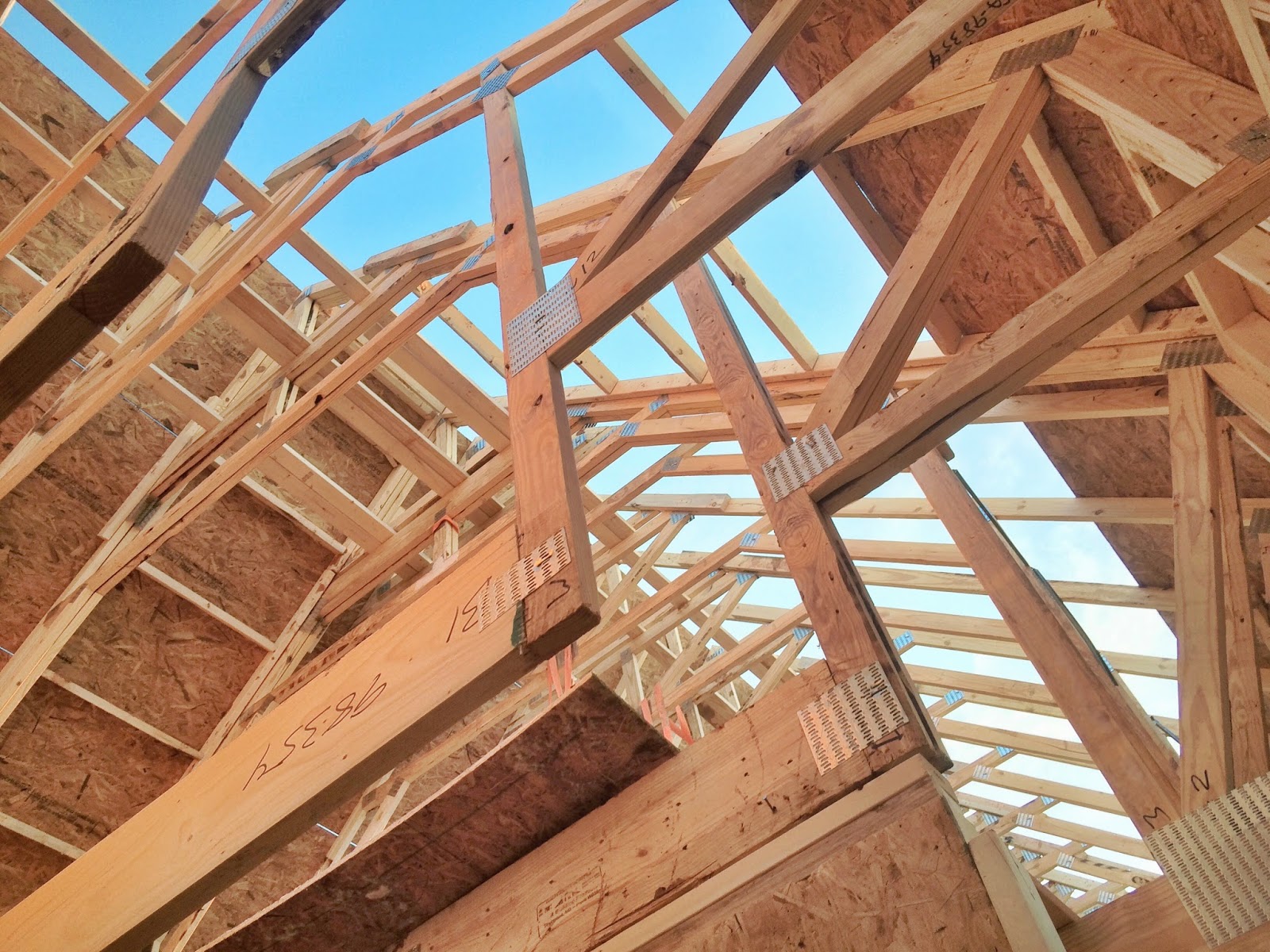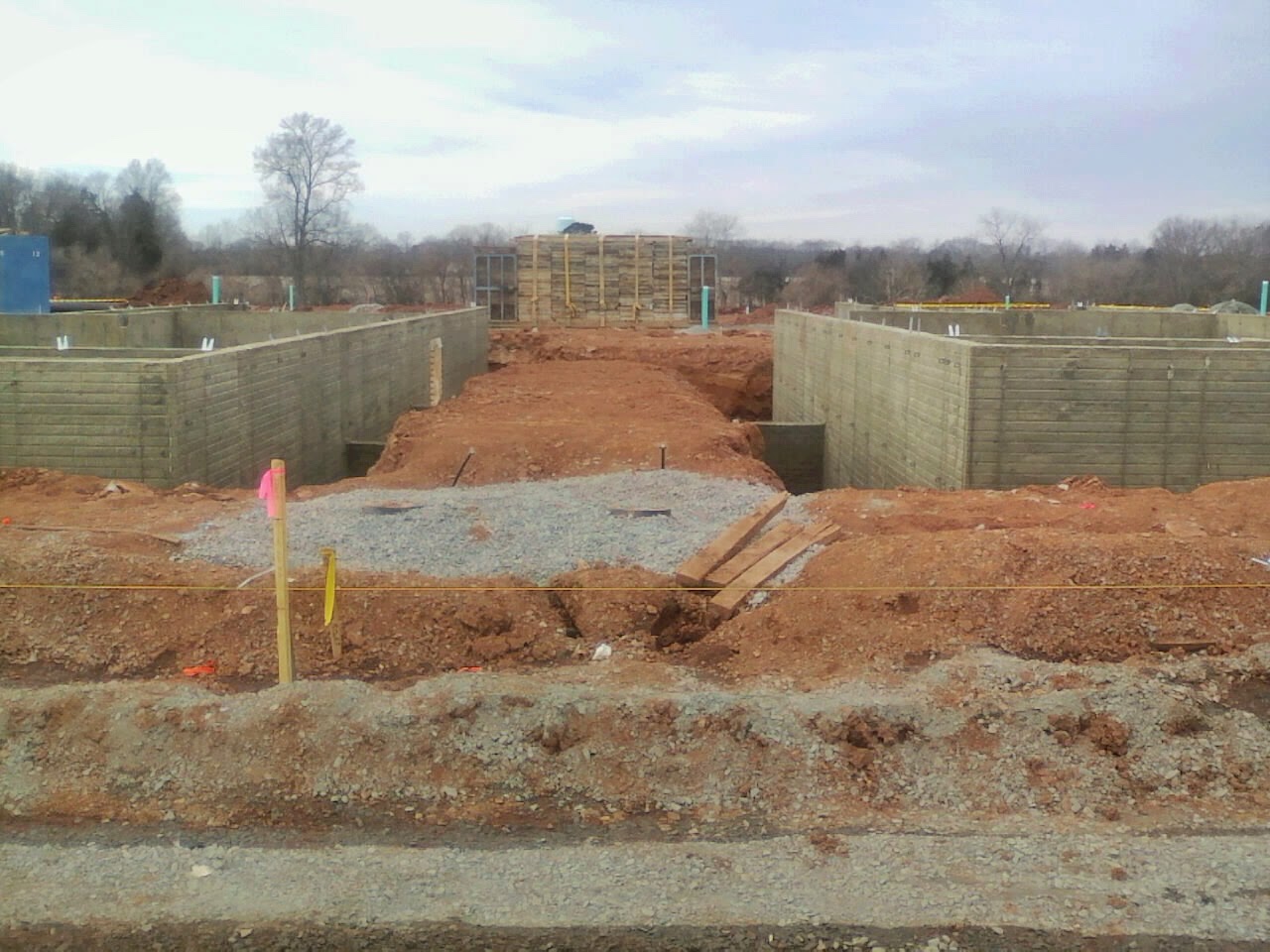Definitely not trying to sound like a downer - just conveying that I understand this is the least most exciting part to show pictures of because it is incredibly hard to do justice for what is more visually appealing and understandable when seen in person. :) Nonetheless, here are some framing pictures both inside and out.
Our row of homes seen from a different angle - across the common lot from the town homes. Five homes are still to be built in this row. One on the furthest right, one in between our home and the home fully wrapped on the right, two in between the (model) home on the left and our neighbors, and one to the left of the model.
Side view of the model home - The John Steinbeck. LOVE the main floor layout of this home and part of me still wishes we had selected it. Although, when I see the second floor I am reminded as to why it just wasn't the home for us. Eventually there will be a home to the left of this home, but it will house the model parking for the time being. The half round window and square window in the middle are on the landings of the stairs that lead upstairs and downstairs, respectively. This will be present in our home as well.
What will soon be paved and house the alley to our garages. To the left will back up to our neighbors backyards that are standard side load garages with open backyards. Definitely curious as to how this will look in person! :) I think it will be just fine because we won't have garages facing each other, it will (in a way) feel more open because it's not a true "alley".
Somewhat a visualization of our side-backyard (I don't know what to call it?! Haha). You can see half of the bonus room over the garage framed in. The large opening of the bonus room will house 3 windows. I'm loving the light that room will take in. You can also see the service door from the garage. We are still happy and excited with our choice of adding that in because of the ease of access to the backyard from the garage. We have huge plans for the side-backyard! :) I'm thinking "little oasis"!
Our neighbors home on the right with ours on the left. We have the same model in different elevations sans the bonus room over the garage.
What is currently the view out of our garage. Later will house the backyard of a row homes.
You guys, I'm nervous! But was completely expecting this. There is the opening for the garage on the left of this wall (which is our morning room) and a smaller opening on the right for the stairs that lead to the bonus room. The small space in between is where I'm going to have to fit our kitchen table - luckily which is a small, round, glass table. But holy cannoli, it's going to be a tight fit, I'm sure. To the right on the upper wall you cans see where on the landing of the stairs will be another window. Also, on the right side (not pictured) will be two windows on the side. Normally, there would be three windows but our stairs take the place of one window.
What will be our kitchen with a bar. Extremely hard to visualize. The two windows I just mentioned will now be on the left side of this picture.
From the inside you can see where the windows I mentioned previously at the landings of the stairs that lead to the 2nd floor and basement will go. Cheers to that! :)
The view out of our front door. Part of me wishes so badly there were windows framing the sides of the doors. We will probably be switching our front door our at some point for something with windows for light and the view.
A panoramic of the common lot that I have mentioned in other posts. It will house a gazebo, sidewalks that lead to the gazebo and benches. It's 1.2 acres and I'm hoping will be a good area for the kids to play across the street while we sit on the porch. Our street can be seen in the front but is mostly a private street and shouldn't have much, if any at all, traffic because it does not access any other area of the neighborhood.
Come on, you've got to "usie" in the new house! I can't hide my happy face.
A panoramic looking from the back wall that leads to the garage/bonus room. On the left is where the kitchen will be (leading to the dining room) and to the right will be our family room (barely pictured).
On the left you can faintly see the framing of where the fireplace will be. Straight ahead is where our patio doors will be and on the right is the door to the garage.
Just thought this was a neat picture. :) Actually in the very right corner will be part of the stairs leading to the bonus room. Directly above the morning room will house the bathroom and closet of the bonus room.
Self-explanatory - the garage at an angle. We feel this is actually a pretty decent size than what we were expecting. The stairs to the bonus room take up mostly the morning room versus taking up the garage.
The back of our home - garage and bonus room above partially framed.
Another view of our side-backyard. Cannot wait to continue to see progress with this area and see how much use we can really make of it. I'm going to have to get creative if I want to put my garden in this area (and I will!) - thank you Pinterest! :)
This is a panorama of our home from the neighbors house. Relatively self-explantory. The service door of the garage on the left, next is the patio door walkout, fireplace (holder?), and then the side windows to our living room. Really grateful for adding these windows because it seems to just open the space up more especially with the bump-out that we have in the living room because of the porch area. The dining room does not have a bump-out and you can definitely feel such a difference between the two rooms.
That's all for now guys. We will have to see what the next week brings! Again, we are told that the house will be fully framed by next week and by the end of the week the trades will be in and we will be scheduling our pre-drywall meeting. Sounds like a sweet deal to me! :) Fingers crossed!












































